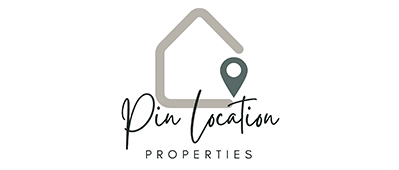
4 Bedroom House for Sale in Overkruin
Heidelberg, Overkruin
Luxurious family home with separate flat and exceptional amenities
This stunning home boasts a secure, gated entrance and exudes sophistication from the moment you step into the double-volume entrance hall. The ground floor offers a seamless flow from the entrance to the lounge area and a beautifully appointed kitchen, which features ample cupboard space, a gas stove, a double eye-level oven, and a separate scullery and laundry area. Three bedrooms, including one en-suite, are situated on this level, alongside a dining room with a built-in braai that opens onto a sparkling pool and entertainment area, complete with additional braai facilities and sliding doors leading to the heated pool and lush garden.
As you ascend to the first floor, you'll find three more en-suite bedrooms, each equipped with built-in cupboards. The master suite is particularly impressive, featuring a dressing room with mirrored wardrobes. The property is self-sufficient, equipped with a borehole and water tanks, as well as a solar system for added efficiency. The main house includes two automated garages with direct access, while a separate flat offers ideal accommodation for family members or a potential source of additional income.
The flat consists of a dining room, lounge, and open-plan kitchen with a separate scullery, along with two bedrooms and a full bathroom with a separate toilet. A single garage provides direct access to the flat, and there are extra parking facilities for a caravan, enhancing this exceptional offering. With its myriad features and prime location, this property ticks all the boxes for discerning buyers.
Contact Alicia today to schedule your viewing and secure your slice of luxurious living!








